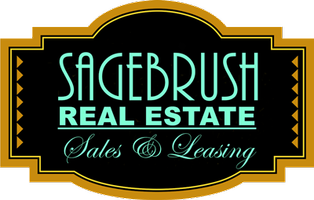3813 S Sunnyview Avenue Carlsbad, NM 88220-8636
UPDATED:
Key Details
Property Type Single Family Home
Sub Type Single Family Site Built
Listing Status Active
Purchase Type For Sale
Approx. Sqft 2300-2599
Square Footage 2,455 sqft
Price per Sqft $195
MLS Listing ID 20252353
Style 1 Story
Bedrooms 4
Full Baths 3
Year Built 2022
Annual Tax Amount $3,691
Tax Year 2024
Lot Size 0.260 Acres
Acres 0.26
Lot Dimensions 11,761 sq ft
Property Sub-Type Single Family Site Built
Property Description
Location
State NM
County Eddy
Area New Mexico Mls
Rooms
Other Rooms Eat In Kitchen, Formal Dining Room, Utility, Laundry Room
Interior
Interior Features Attic, Blinds/Shades, Ceiling Fan, Garage Door Opener, Pantry, Walk In Closet, Vaulted Ceiling
Heating Central Forced Air, Gas
Cooling Electric, Refrigerated
Flooring Carpet, Tile
Appliance Dishwasher, Microwave, Range-Free Standing, Refrigerator, Water Heater-Electric, WASHER/DRYER HOOK UP
Exterior
Exterior Feature Fence, Patio Covered, Sidewalk, Drip Irrigation
Parking Features Attached
Garage Spaces 2.0
Utilities Available Electricity, Natural Gas, Sewer, Water-City
Roof Type Pitched,Shingles
Building
Structure Type Floor-Slab,Frame,Stucco
New Construction No
Schools
Elementary Schools Please Contact School Adm
Middle Schools Please Contact School Adm
High Schools Please Contact School Adm
Others
SqFt Source Floor Plan
Acceptable Financing Cash, Conventional, FHA, VA
Listing Terms Cash, Conventional, FHA, VA



